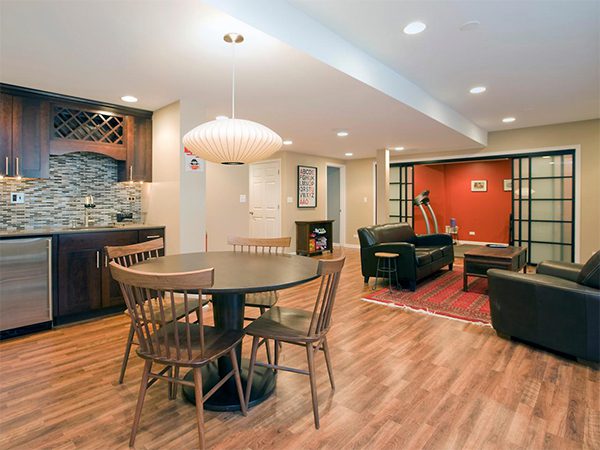Basement remodels are popular home improvement projects that involve converting or renovating a basement space to make it more functional, comfortable, and aesthetically appealing. Basements are often underutilized areas in homes, and remodeling them can add significant living space and increase the overall value of the property. Here are some key considerations and steps involved in a basement remodel:
1. Planning and Design:
- Determine the purpose of the remodeled space. Common options include creating a family room, home theater, game room, home office, guest bedroom, or even an income-generating rental unit.
- Assess the existing condition of the basement, including its layout, plumbing, electrical, and structural elements.
- Develop a detailed plan and design for the remodel, considering the placement of walls, windows, doors, lighting, and other fixtures.
2. Permits and Regulations:
- Check local building codes and obtain any necessary permits before starting the remodel. Regulations can vary by location, so compliance is essential.
3. Waterproofing and Moisture Control:
- Address any existing moisture issues to prevent future problems. This may include sealing foundation walls, installing drainage systems, and ensuring proper ventilation.
4. Insulation:
- Proper insulation is crucial to make the basement comfortable and energy-efficient. Insulate walls, floors, and ceilings to maintain a comfortable temperature and reduce energy costs.
5. Wiring and Plumbing:
- Depending on the intended use of the space, you may need to add or update electrical wiring and plumbing. This is an excellent time to plan for additional outlets, lighting, and any special requirements.
6. Framing and Wall Finishing:
- Frame interior walls and install drywall or other wall finishing materials. Be mindful of wall placement, as this determines room layout and flow.
7. Flooring:
- Choose appropriate flooring materials such as carpet, hardwood, laminate, or tile. Consider factors like moisture resistance, comfort, and aesthetics.
8. Ceiling:
- Decide on the ceiling type (e.g., drywall, drop ceiling, exposed beams) and incorporate lighting fixtures.
9. Paint and Decor:
- Paint the walls and ceiling in your chosen colors and decorate the space to suit your design preferences.
10. Furniture and Fixtures:
- Furnish the remodeled space with appropriate furniture and fixtures based on its intended use.
11. Finishing Touches:
- Add any final details like trim, molding, and accessories to complete the look.
12. Safety Measures:
- Install smoke detectors, carbon monoxide detectors, and ensure the basement has proper egress in case of emergencies.
13. Cleanup and Inspection:
- Thoroughly clean the space and have it inspected to ensure it meets all building codes and safety standards.
14. Maintenance and Regular Inspections:
- After the remodel is complete, maintain the space, and periodically check for any issues like water infiltration or structural concerns.
Basement remodels can be complex projects, and it’s often a good idea to work with professionals such as contractors, electricians, plumbers, and designers to ensure the project is executed effectively and safely. The scope and budget of a basement remodel can vary widely, so it’s essential to plan and budget accordingly before starting the project.


