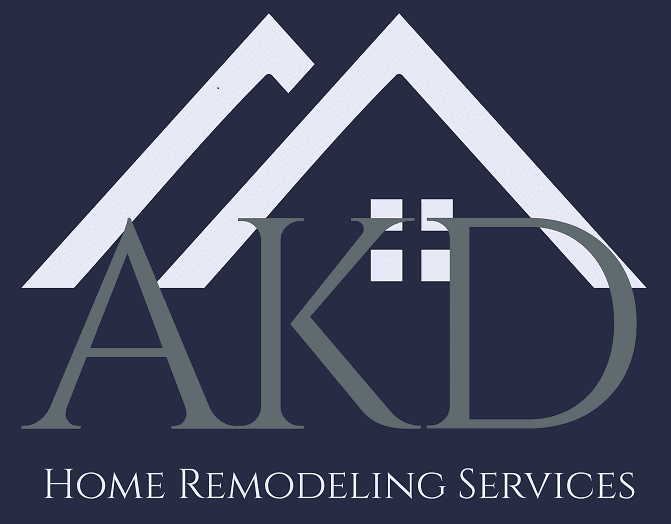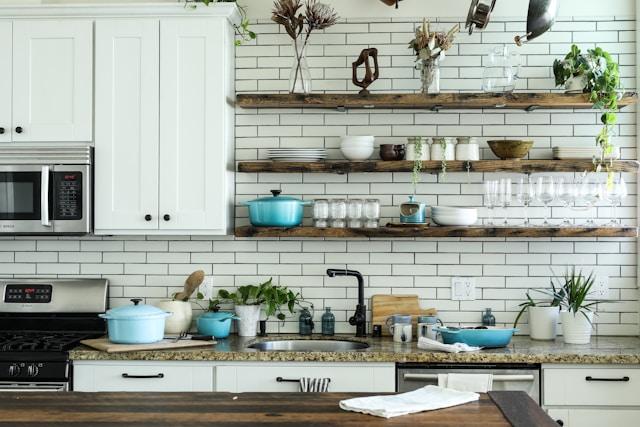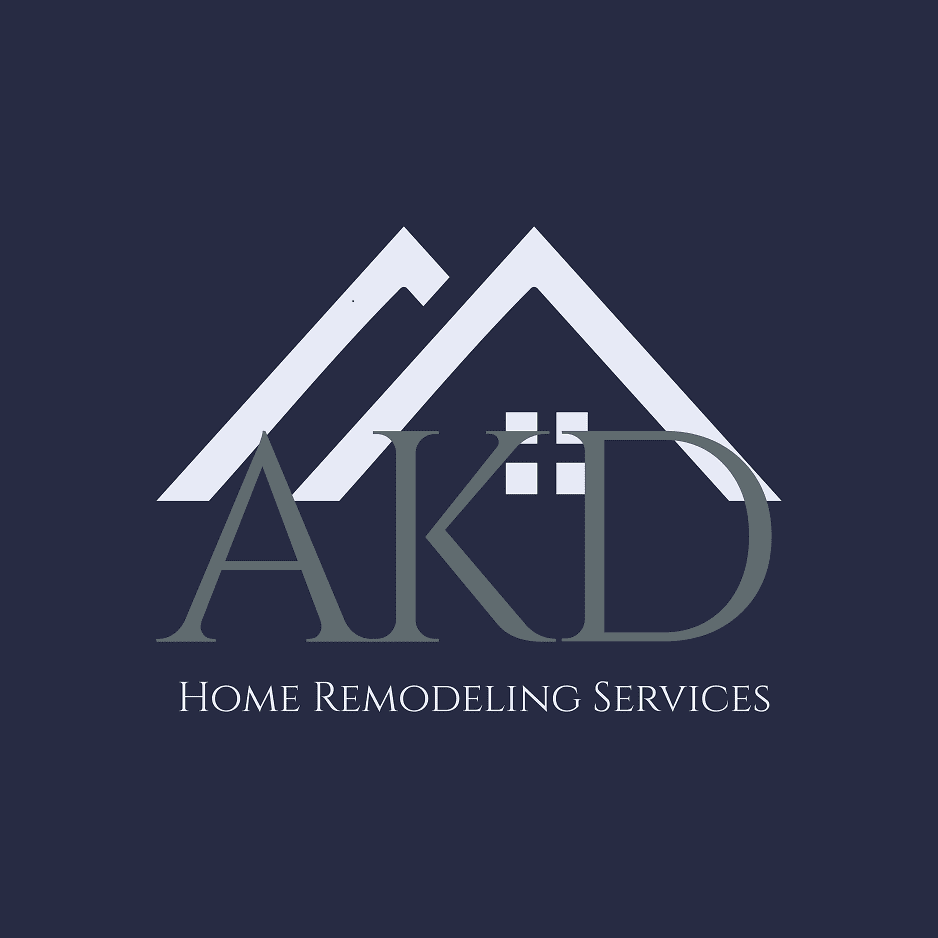A functional and stylish kitchen enhances efficiency in meal preparation while creating an inviting space for gatherings, making it the heart of any home. It blends practicality with aesthetics as you do your daily routines and fosters a sense of comfort and pride in your living space. The kitchen remodeling effort now requires thoughtful planning and attention to detail.
Let’s explore the essential elements of crafting the perfect kitchen layout.
Assessing Your Needs
Consider how you use your kitchen daily. Do you love to cook elaborate meals, or are you more of a microwave warrior? Are you a frequent entertainer, or do you prefer intimate gatherings? Understanding your lifestyle and habits allows you to tailor your kitchen layout to suit your requirements.
The Work Triangle
A well-designed kitchen revolves around the work triangle concept, which connects the three main work areas: the sink, stove, and refrigerator. The goal is to create a smooth workflow between these areas, minimizing unnecessary steps and maximizing efficiency. Arrange these elements in a triangular formation, with each side of the triangle measuring between four and nine feet for optimal functionality.
Storage Solutions
Finding efficient storage solutions can help keep your kitchen organized and clutter-free, from pots and pans to pantry staples. Consider incorporating a mix of cabinets, drawers, and open shelves to accommodate different items. Pull-out racks, lazy Susans, and built-in dividers can further enhance storage efficiency, making accessing and organizing your belongings easier.
Lighting Matters
Proper lighting can transform the look and feel of your kitchen while enhancing functionality. In addition to overhead fixtures, incorporate task lighting above work areas such as the sink, stove, and countertops to ensure adequate illumination for food preparation. Under-cabinet lighting can also improve visibility and create a warm, inviting ambiance. Don’t forget to take advantage of natural light by strategically placing windows and skylights to brighten up the space.
Choosing the Right Materials
From countertops to flooring, selecting high-quality, durable, and aesthetically pleasing materials is essential. Granite, quartz, and marble are popular countertops, offering durability and timeless elegance. For flooring, options like hardwood, tile, and laminate provide durability and easy maintenance while adding visual interest to the space.
Maximizing Space Efficiency
Space is often at a premium in a kitchen, especially in smaller homes or apartments. Maximizing space efficiency is essential for creating a functional layout that doesn’t feel cramped or cluttered. Consider maximizing available space using vertical storage solutions such as tall cabinets or shelves. Opt for multi-functional furniture and appliances that serve dual purposes, such as an island with built-in storage or a combination microwave-convection oven.
Personalized Touches
Adding personalized touches to your kitchen can upgrade its style and make it feel uniquely yours. Whether it’s a bold backsplash, statement lighting, or custom cabinetry, incorporating elements that reflect your personality and taste can infuse character into the space. Consider mixing different textures, colors, and finishes to create visual contrast and add depth to your kitchen design.
Crafting the perfect kitchen requires a balance of form and function. If you are ready to make the change, look no further than AKD Home Remodeling Services. With our expertise and attention to detail, we’ll work closely with you to design and build the kitchen of your dreams. Contact us today to get a free estimate and take the first step towards a beautiful and functional kitchen that you’ll love for years to come.


